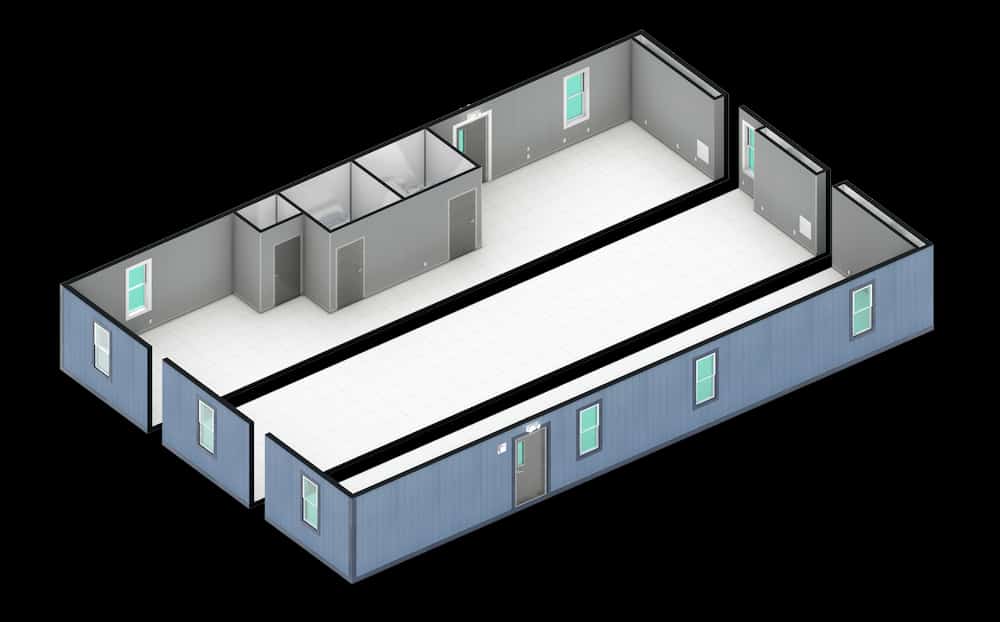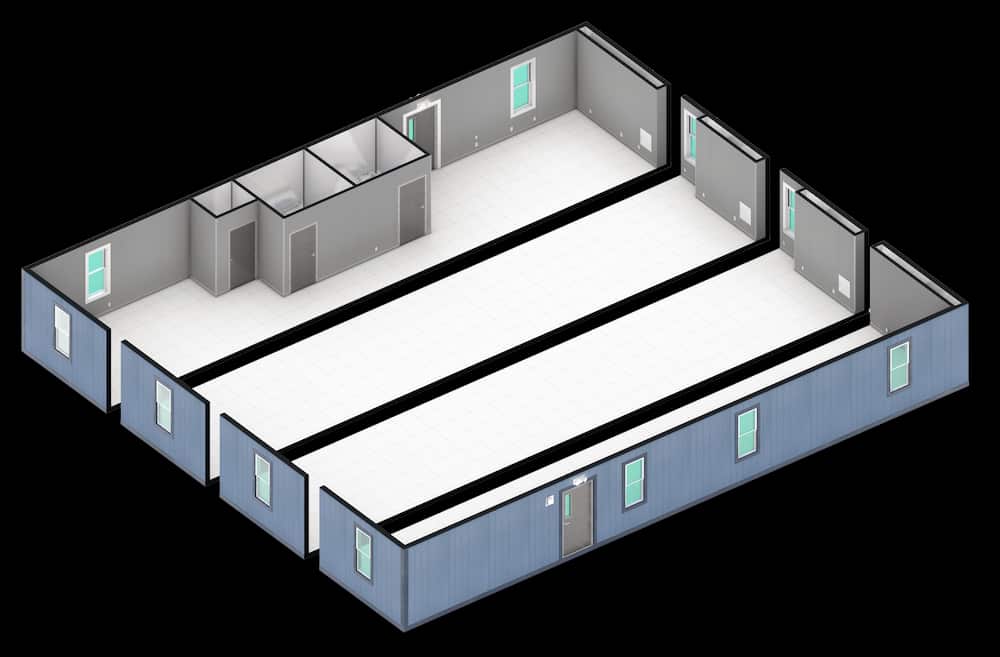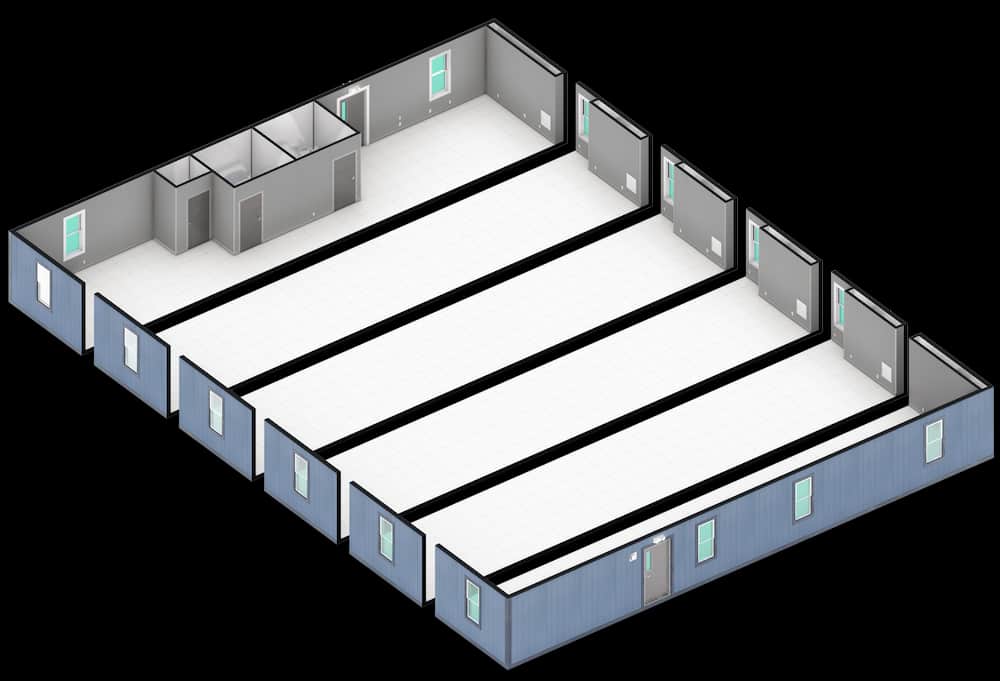
BLOCS™ – Clear Span Modular Buildings
Triumph Modular is building limitless open concept solutions (BLOCS). Our Clear Span BLOCS™ provide a fast and flexible wide-open space that can be designed and configured for custom layouts.
Our BLOCS™ are built on a perimeter frame with a clear span truss and do not require any columns or supporting walls, allowing for increased versatility for furniture, cubicles, and meeting spaces. A 60-foot steel high beam sets the length of the structure and each module added will set the width, creating dozens of size configurations. Creating a 3-plex (2,160 SF) can be created as easily as a 10-plex (7,200 SF) with our clear span solution.
BLOCS™ features & benefits:
- No columns or supporting walls are required, creating an open concept space
- An open floor plan that gives flexibility to the customer to add furniture – The Solutions, or for the placement of potential offices
- Fast and Flexible – Accommodates all sizes and configurations rather than waiting for the exact sized building to be available
- BLOCS™ Modular Walls can be added to create offices, conference rooms, and breakrooms
- Two restrooms and a closet
- Less bounce in the building due to the use of a perimeter frame
- An acoustical ceiling that provides a traditional office look and convenient access to data lines and additional electrical wires
- LED Lighting
Click Description to View Larger Image
The BLOCS™ can grow with your project and can extend to unlimited square footage. As your project expands, multiple modules can be added. At a later stage, modules can also be removed once the project winds down. The BLOCS™ Modular Wall System can be used to reconfigure the interior walls after the buildings have been on site. Ideal for business offices and classrooms, BLOCS™ can also be used for a variety of special uses, including medical facilities, laboratories, and STEM Spaces.



