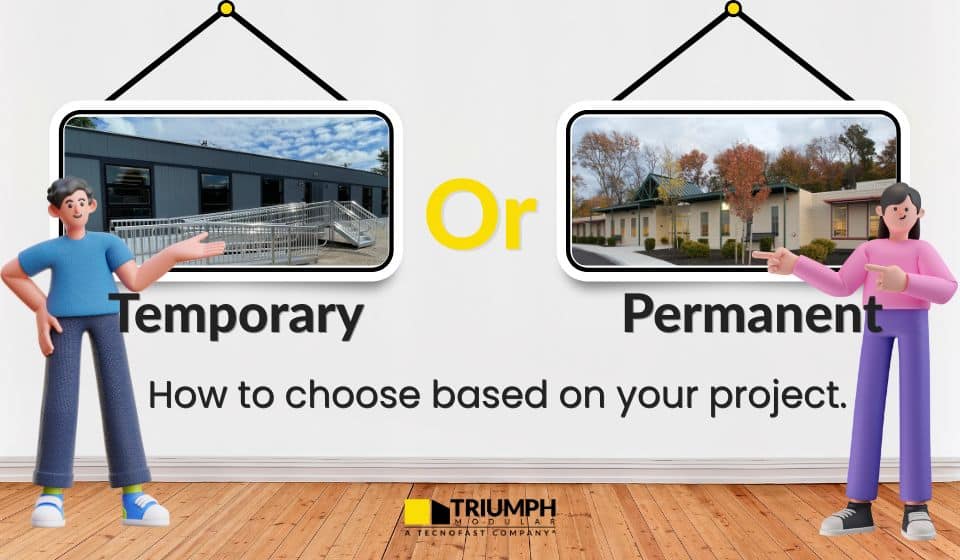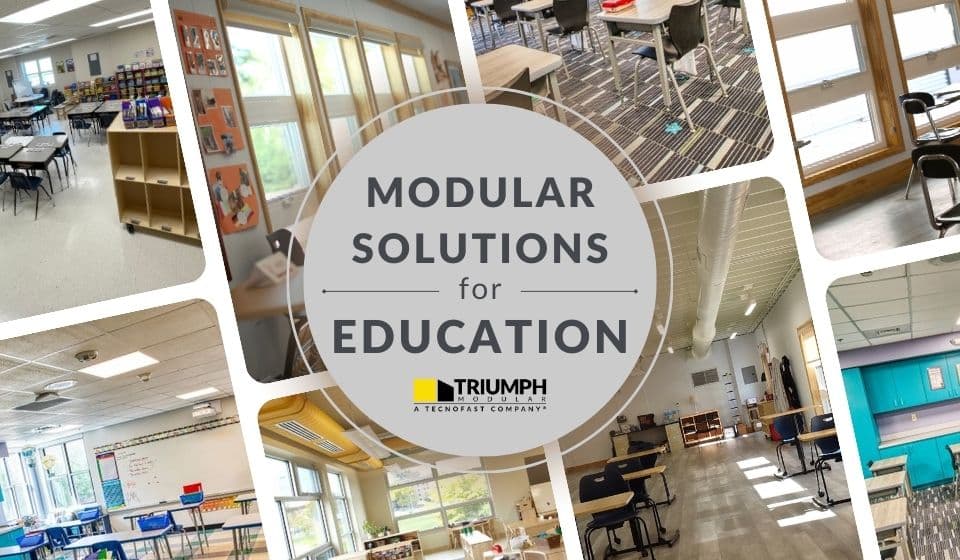At Triumph Modular, we are always brainstorming to be one step ahead, offering solutions and innovations that meet our customers’ needs, and creating an expectation for higher standards in modular construction. Our product may be a box, but we are anything but boxed in when it comes to adaptable design. We have expanded our fleet to offer a completely customizable, modular building that offers a limitless, open-concept design, the BLOCS™ Building System.
What makes BLOCS™ unique?
BLOCS™ is built on a perimeter frame with a clear span truss and does not require any columns or supporting walls. For our customers, BLOCS™ allows versatility when planning office layouts, deciding where meeting areas are created, and even when selecting furniture.
The length of the structure is set by a 60-foot steel high beam, and each module added sets the width, creating dozens of size configurations. Creating a 3-plex (2,160 SF) can be as easily accomplished as a 10-plex (7,200 SF) with our BLOCS™ Building System.
Let’s take a closer look at some of the other features and benefits of BLOCS™
- BLOCS™ has less bounce than a mobile office because of the perimeter frame’s stability.
- Acoustical ceiling tiles provide a traditional office look and convenient access to data lines and additional electrical wires.
- LED Lights utilize less power and last three to five times longer than traditional lightbulbs.
- BLOCS™ is adaptable to your project’s timeline. Additions and reductions are simple and cost-effective, enabling custom configurations as needed.
Adding walls to your building is easier than ever
When you have chosen the amount of space you need, the BLOCS™ Modular Wall System can be used to reconfigure the interior of the space upon installation—or even after.
Need an extra office or meeting space after installation? No problem. BLOCS™ walls are installed on a track system, making them quick to add, remove, or rearrange. Sections can include doors, windows, and power outlets wired via raceways within the walls.
What is the BLOCS™ Modular Wall System made of?
BLOCS™ Modular Walls are eight feet tall and four inches thick, insulated with vinyl-covered gypsum, and built with a honeycomb wall core for added noise reduction and structural strength.
BLOCS™ and BLOCS™ Modular Walls are your ideal solutions
BLOCS™ is adaptable beyond business offices and classrooms. They are well-suited for healthcare facilities, laboratories, STEM environments, and other specialty applications. Rather than designing around structural limitations, BLOCS™ gives you complete freedom.
Our experienced team will help you plan your layout, providing floor plans to optimize your space and integrate furniture and accessories that suit your needs.
Triumph Modular is redefining modular construction. Contact us today to learn how the BLOCS™ Building System and BLOCS™ Modular Walls can work for your next project.




