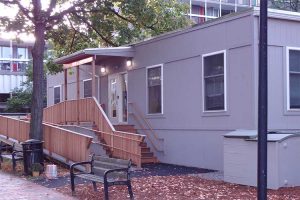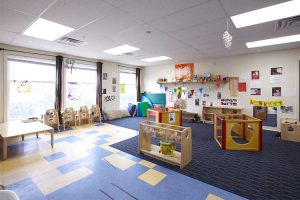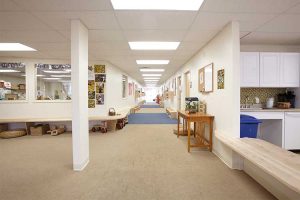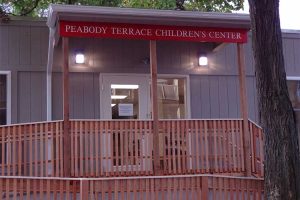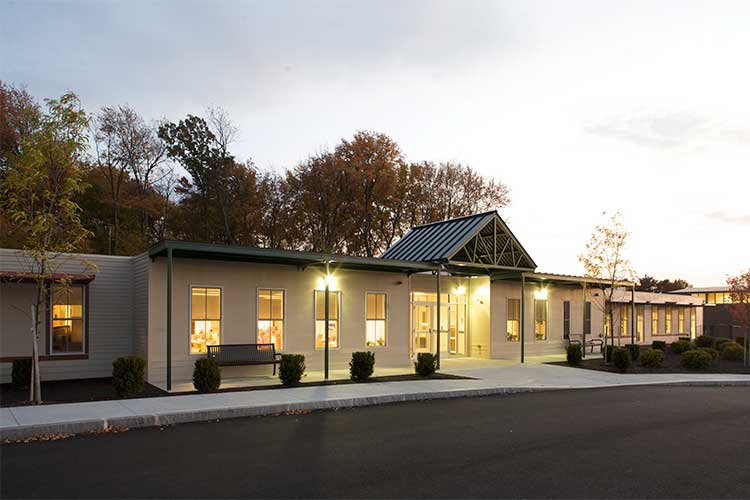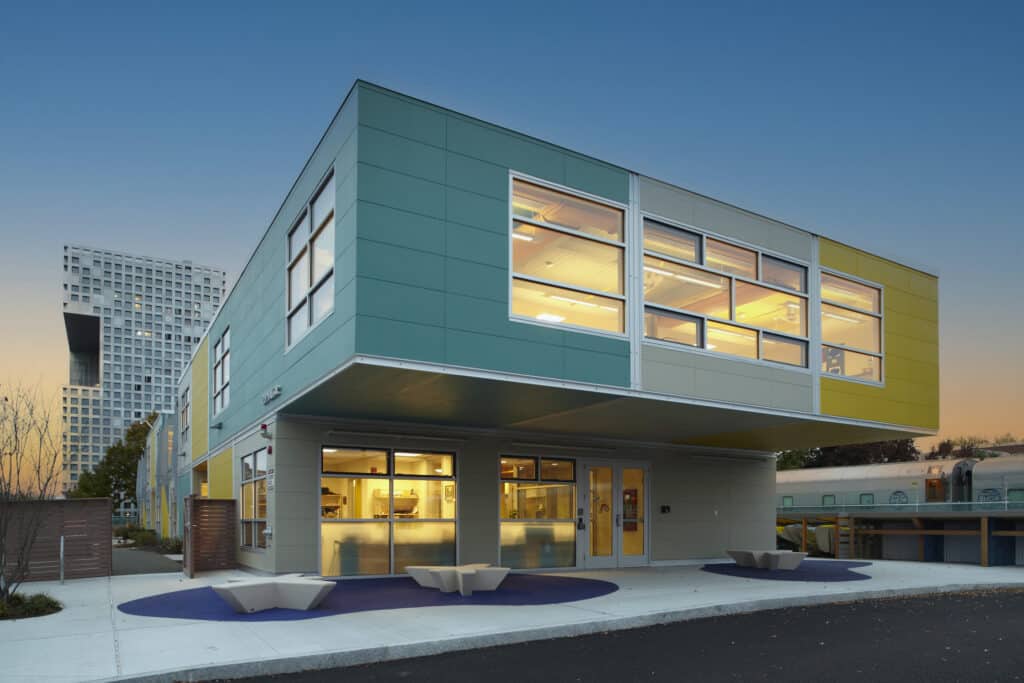Peabody Terrace Modular Childcare Center | Harvard University Project
Project Details
Location:
Cambridge, MA
Square Footage:
5,760
Number of Modules:
8
Completion Date:
August 1, 2011
Eight-Unit 5,760 sq ft Sustainable Modular Classroom Building for Harvard Peabody Terrace Childcare Center
Harvard University needed green, high-quality childcare space in a dense Cambridge site with zero room for error. Triumph Modular delivered an eight-unit, 5,760 sq ft sustainable modular classroom building using in-stock units – complete with low-VOC finishes, spray foam insulation, and daylight-maximizing windows – all installed safely around tight urban constraints.
The Challenge
Fit a full childcare facility into a confined Peabody Terrace courtyard with no staging area, strict permitting, and an aggressive timeline while hitting Harvard’s sustainability standards on a budget.
Solution: Precision Urban Install of 8 Modular Units
Eight factory-ready modular units were delivered one-by-one, craned over existing structures, and set with surgical timing – overcoming Cambridge transport rules and turning a challenging site into a turnkey childcare center.
Key Features of This Modular Classroom Building
- 5,760 sq ft across eight modular units
- Low-VOC paint, flooring & healthy indoor materials
- Closed-cell spray foam insulation exceeding code
- Large exterior windows for abundant natural daylight
- Noise-reducing design amid nearby construction
- Full compliance with Harvard sustainability goals
Results Achieved
- Delivered on time despite urban logistics
- Zero disruption to Peabody Terrace residents
- Green, healthy space for Harvard families
- Model for tight-site university modular classroom projects
Perfect For
- University & corporate childcare modular classroom buildings
- Urban zero-lot-line modular projects
- Fast-track green modular classroom solutions
Need Urban-Site Modular Classrooms or Childcare Buildings?
Get Cambridge-tight pricing and logistics plans in 48 hours.
View All Education Modular Buildings |
Contact Triumph Modular or call (800) 257-2536
More Projects
Check out these examples of Triumph’s modular projects and premium buildings.
Triumph Modular delivers high-quality modular buildings for schools, businesses, and public agencies across the Northeast, Mid-Atlantic, and Midwest. Whether you’re expanding classroom space, adding a jobsite office, or planning a long-term facility, our modular solutions provide speed, flexibility, and code-compliant performance.

