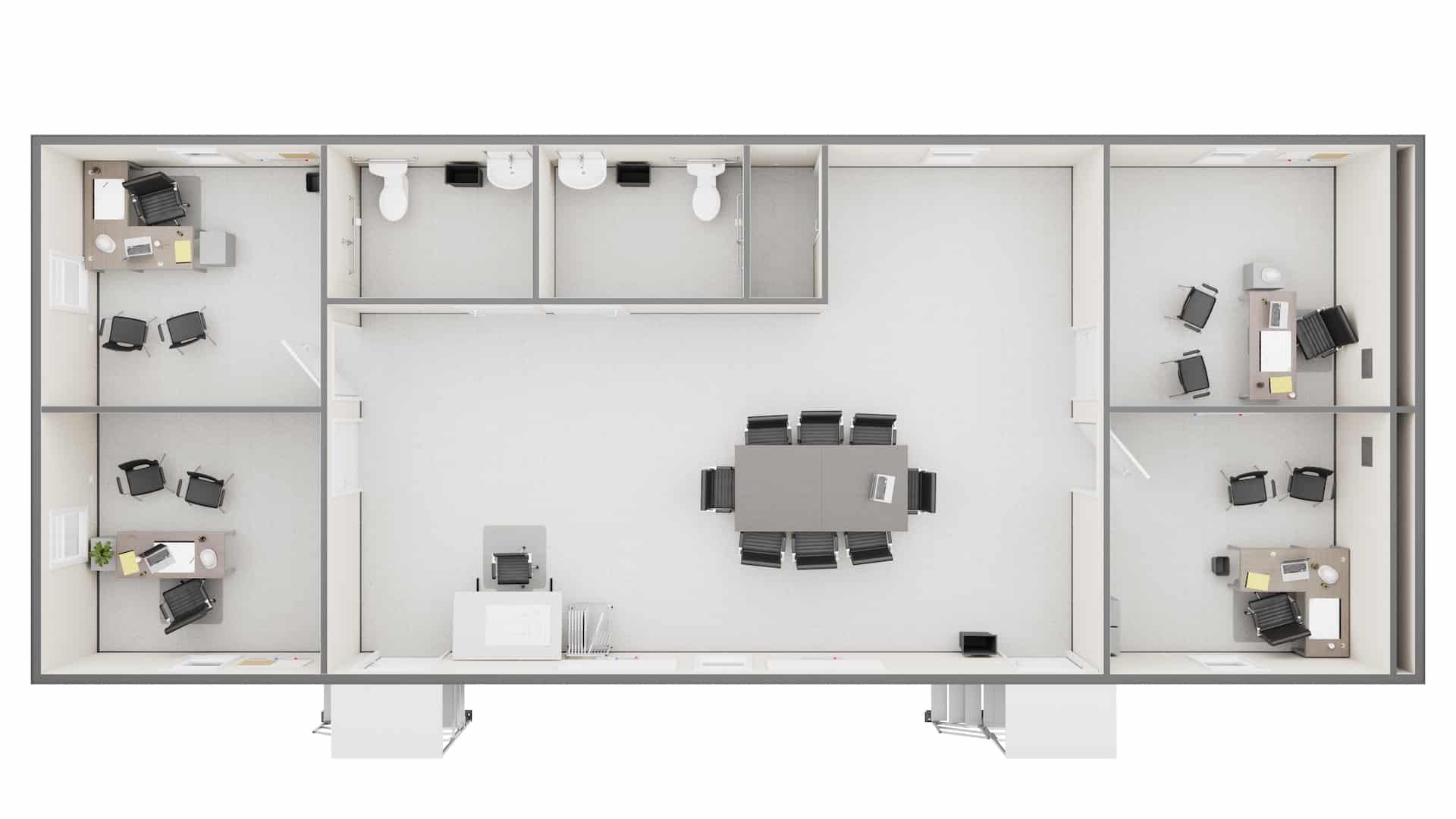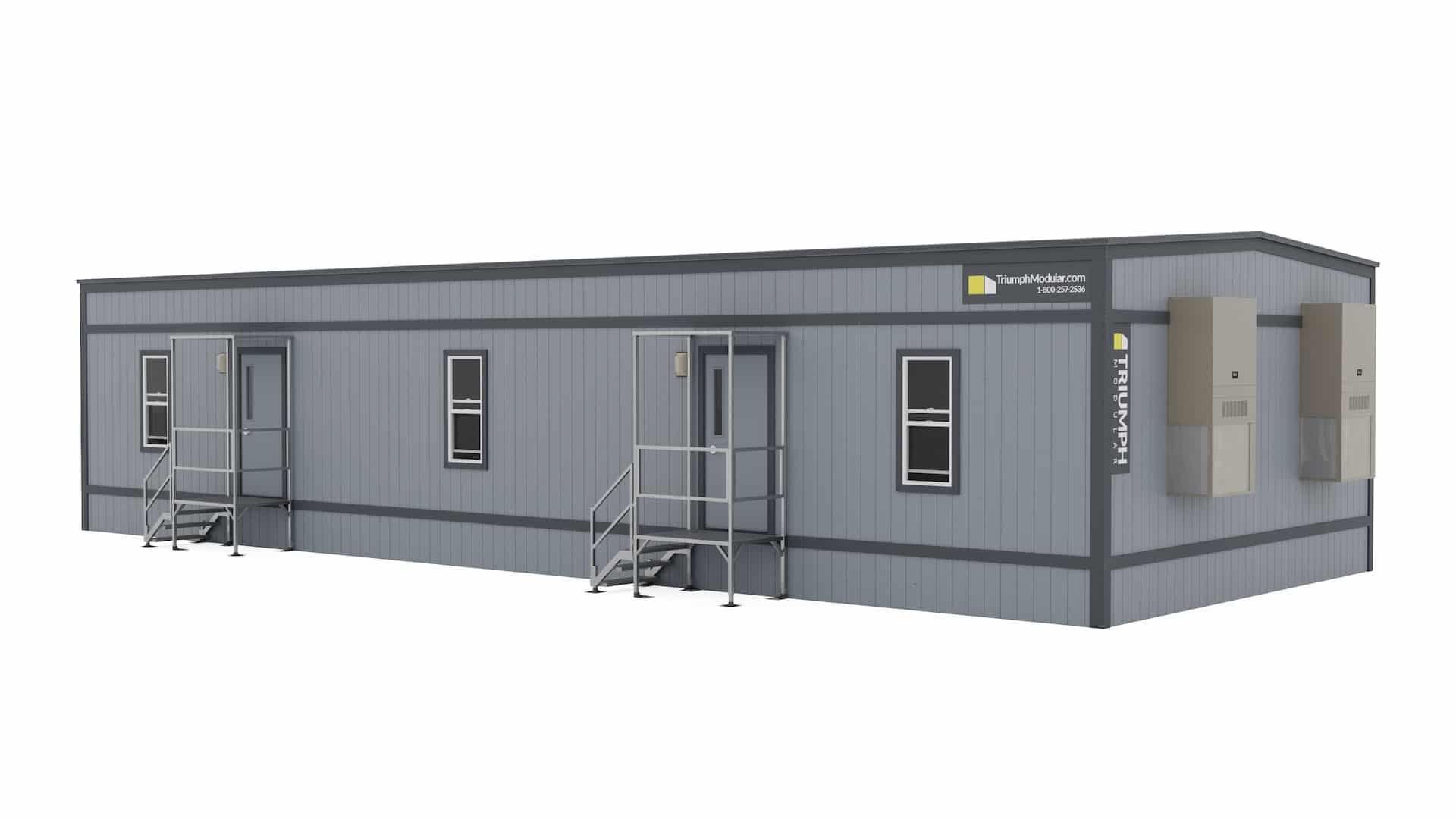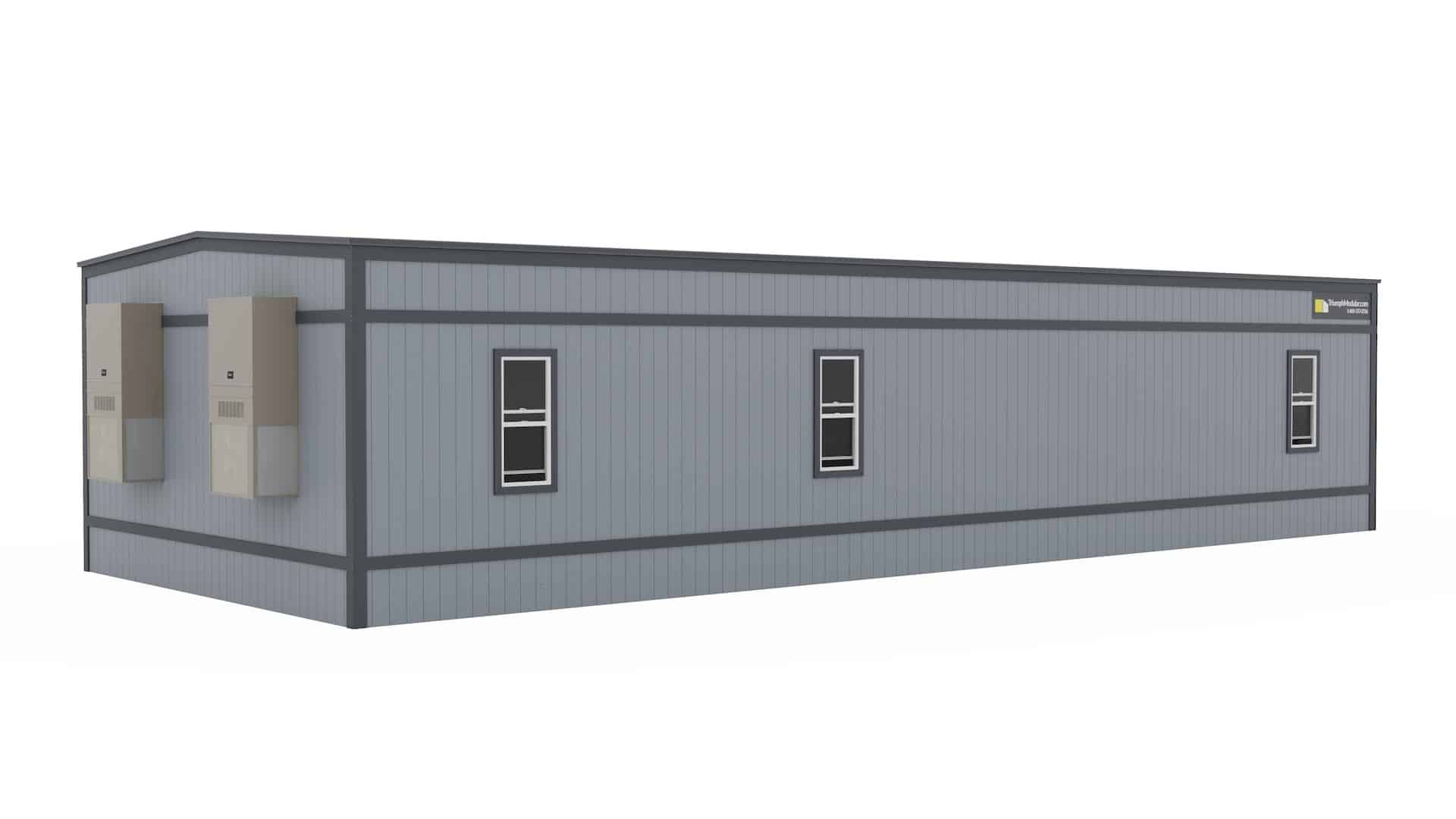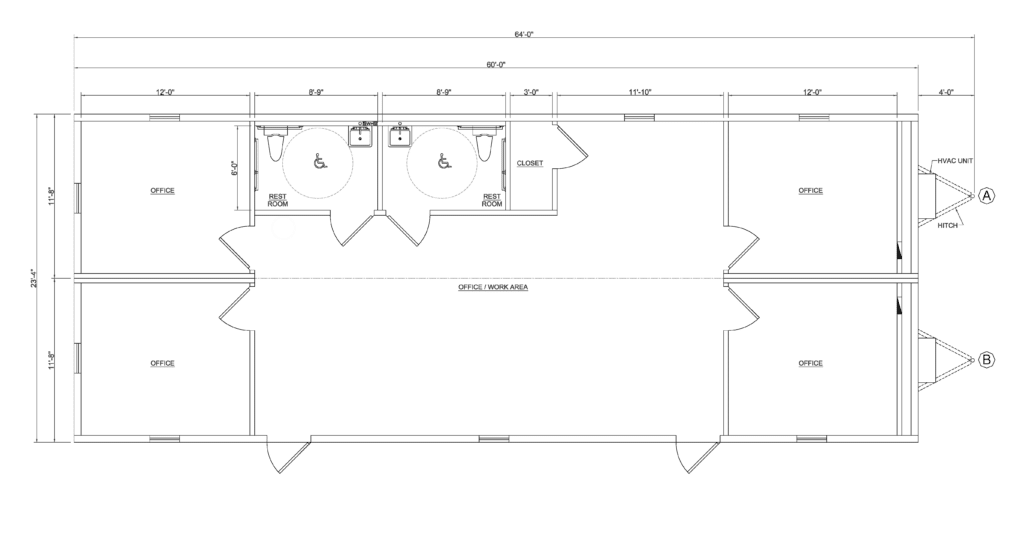The double-wide modular building deploys quickly and is the ultimate in flexibility. This model is often configured to accommodate four 144-square-foot office spaces, a large common work area, and one restroom. A flexible floor plan can be customized to meet a variety of needs.
24′ × 64′ Office Trailer
Premium Double-Wide Modular Office Space
Door, window, and partition locations may vary depending on the manufacturer. Consult with the Sales Team to confirm the layout of your mobile office trailer.
Measurements:
- Length: 64’ Long, including hitch (60′ Box Size)
- Width: 24′ Wide (two 12-wide boxes)
- Ceiling Height: 8′ High
- 1,440 Sq. Feet
Electric:
- 120/240V Single Phase
- (2) 125 Amp Breaker
- LED Ceiling Lights
- LED Exterior Lights
- Motion Sensor Light Switches
- USB Port Outlets
Exterior Finish:
- Smart Panel Wood Siding
- I-Beam Frame
- J-Rail Roof Edge Gutters
- R-21 Insulation
Interior Finish:
- Luma Beige VCP
- VCT White Tile Floors
- Gypsum Ceiling
- (4) Private Offices
- (1) Restroom
Heating/Cooling:
- (2) 3-Ton Wall Mounted Bard
- Thermostat – 7-Day Programmable
- HVAC – 11 EER Rating
Windows/Doors
- Double Insulated Vinyl Windows
- (8) Horizontal Slider Windows
- (2) Steel Doors with Standard Locks
Floor Plans
24' x 64' Office Trailer with Solutions

Pictured: Business Office Solutions (2), Planning Solutions, Business Conference Room Solutions, Business Bistro Solutions, and Business Entry Solutions (2)

Pictured: Business Office Solutions (2), Express Office Solutions (2), Planning Solutions, Business Conference Room Solutions, and Business Entry Solutions (2)
Request Pricing
Contact a Sales Representative today



