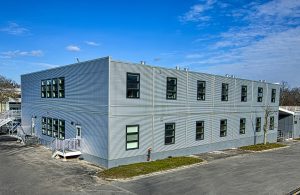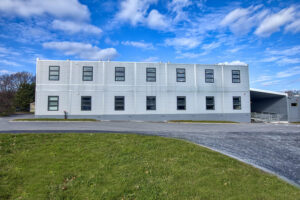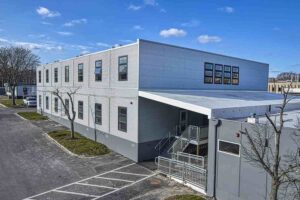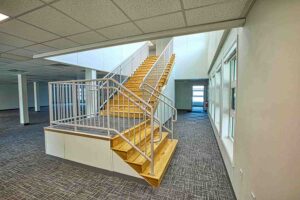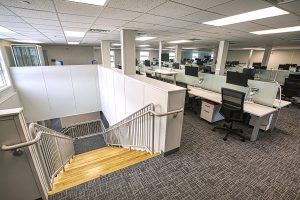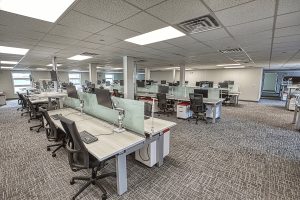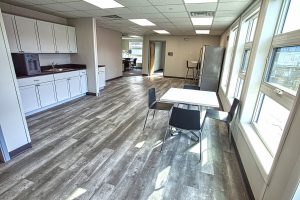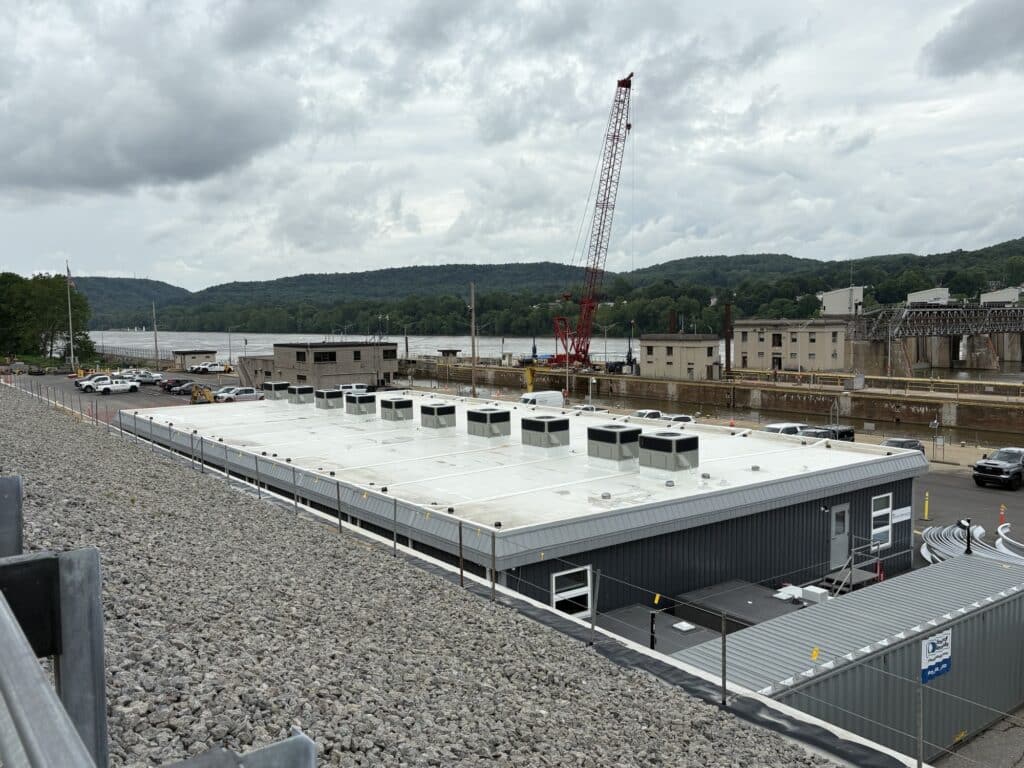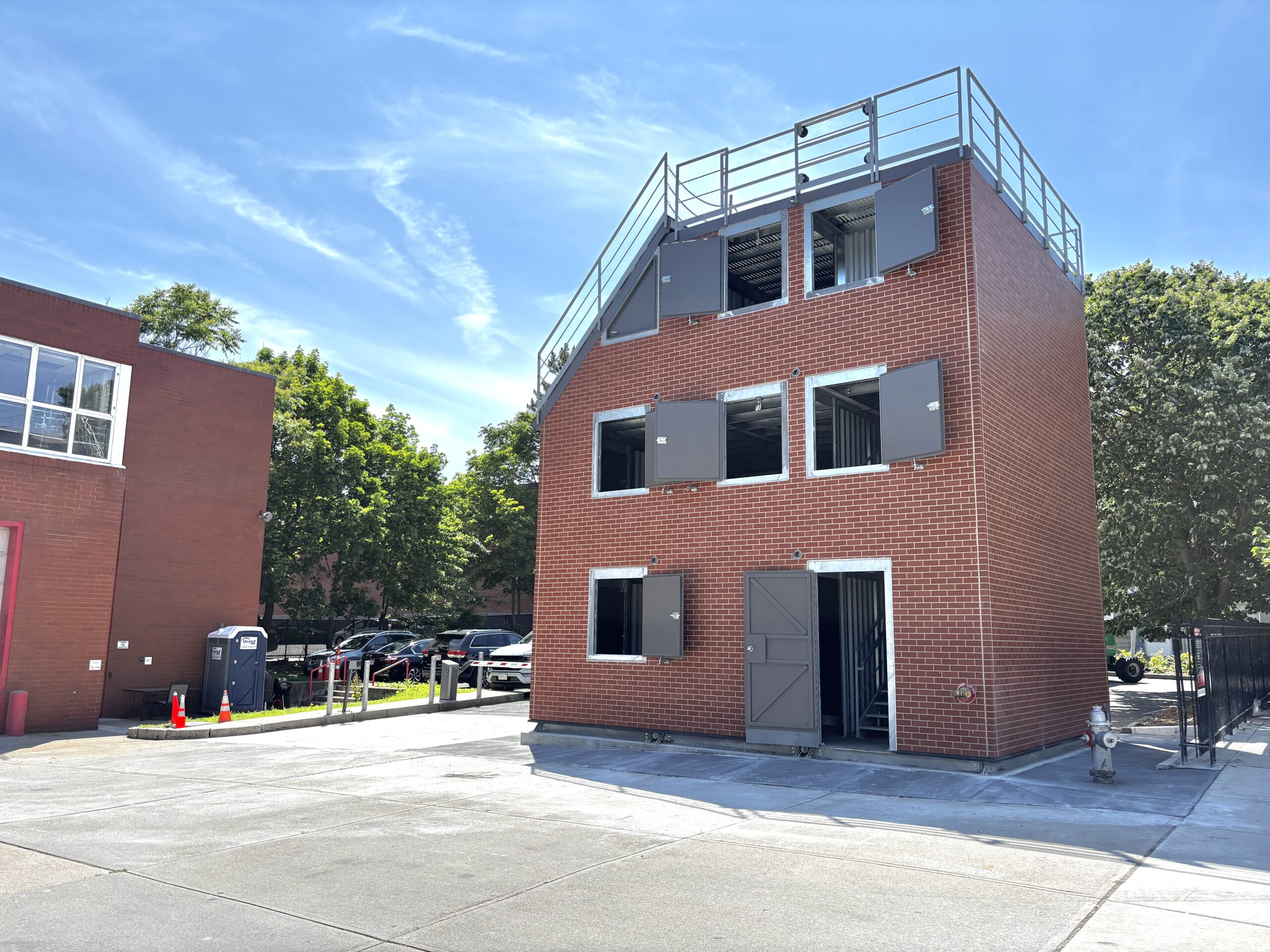Biotech Modular Office Building | Two-Story Expansion
Project Details
Location:
South of Boston, MA
Square Footage:
13,000
Number of Modules:
14
Completion Date:
November 30, 2021
Modular Factory:
Whitley Manufacturing
Two-Story Modular Office Building for Biotech Expansion
Our client, a leading biotechnology company in Massachusetts, required a flexible and fast solution to relocate manufacturing support staff during a facility expansion. To accommodate this need and preserve valuable space on a compact campus, Triumph Modular delivered a custom two-story modular office building using our Silverline Building System.
The modular structure includes 13,000 square feet of open office space, conference rooms, huddle areas, and kitchenettes on each floor. Designed for comfort and efficiency, the building features Energy Star-rated Marvin Essential windows, Bard wall-mounted HVAC units, and galvalume corrugated metal siding. The two floors are connected by a glass-filled atrium stairwell that enhances natural light and aesthetics.
Why Modular Was the Right Choice
The modular design enabled rapid deployment in just 176 days while minimizing disruptions to the biotech campus. Using a stacked configuration—seven modules over seven—allowed the client to house 150 employees without impacting ongoing operations. This preserved parking availability and maintained productivity during renovations to the manufacturing floor.
Healthy and Efficient Workspaces
The upgraded HVAC systems were equipped with ERVs, Low Ambient Controls, MERV-13 filters, and dehumidifier functions to support a healthy indoor environment. Large windows and entry doors provide natural light and airflow, promoting comfort and wellness for staff across both levels of the biotech modular office building.
Minimal Site Disruption
Off-site construction at Whitley Manufacturing’s factory allowed 75% of the building to be completed prior to on-site installation. Modules were delivered and set in just two days, allowing truck deliveries and operations at the client’s facility to continue uninterrupted throughout the project timeline.
More Projects
Check out these examples of Triumph’s modular projects and premium buildings.
Triumph Modular delivers high-quality modular buildings for schools, businesses, and public agencies across the Northeast, Mid-Atlantic, and Midwest. Whether you’re expanding classroom space, adding a jobsite office, or planning a long-term facility, our modular solutions provide speed, flexibility, and code-compliant performance.

