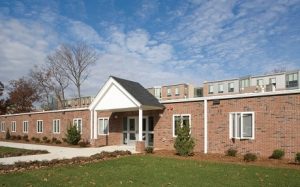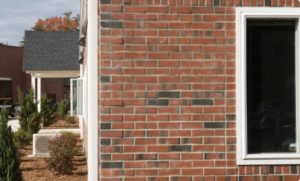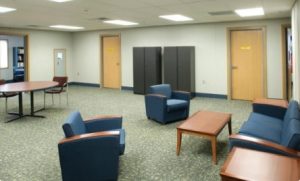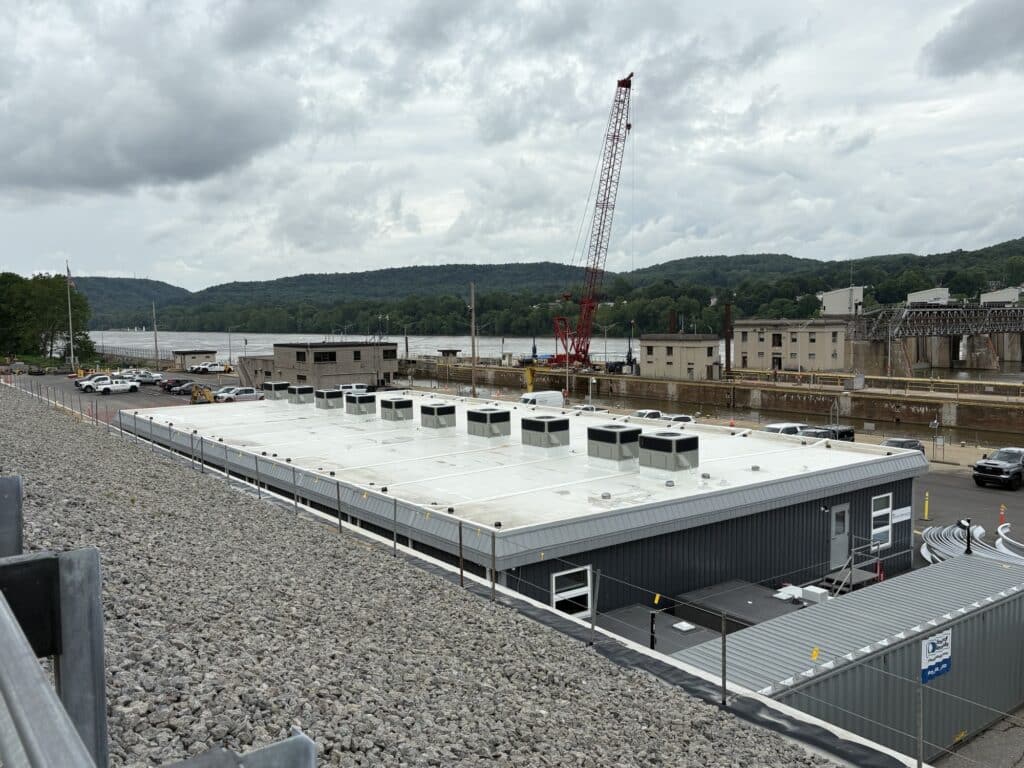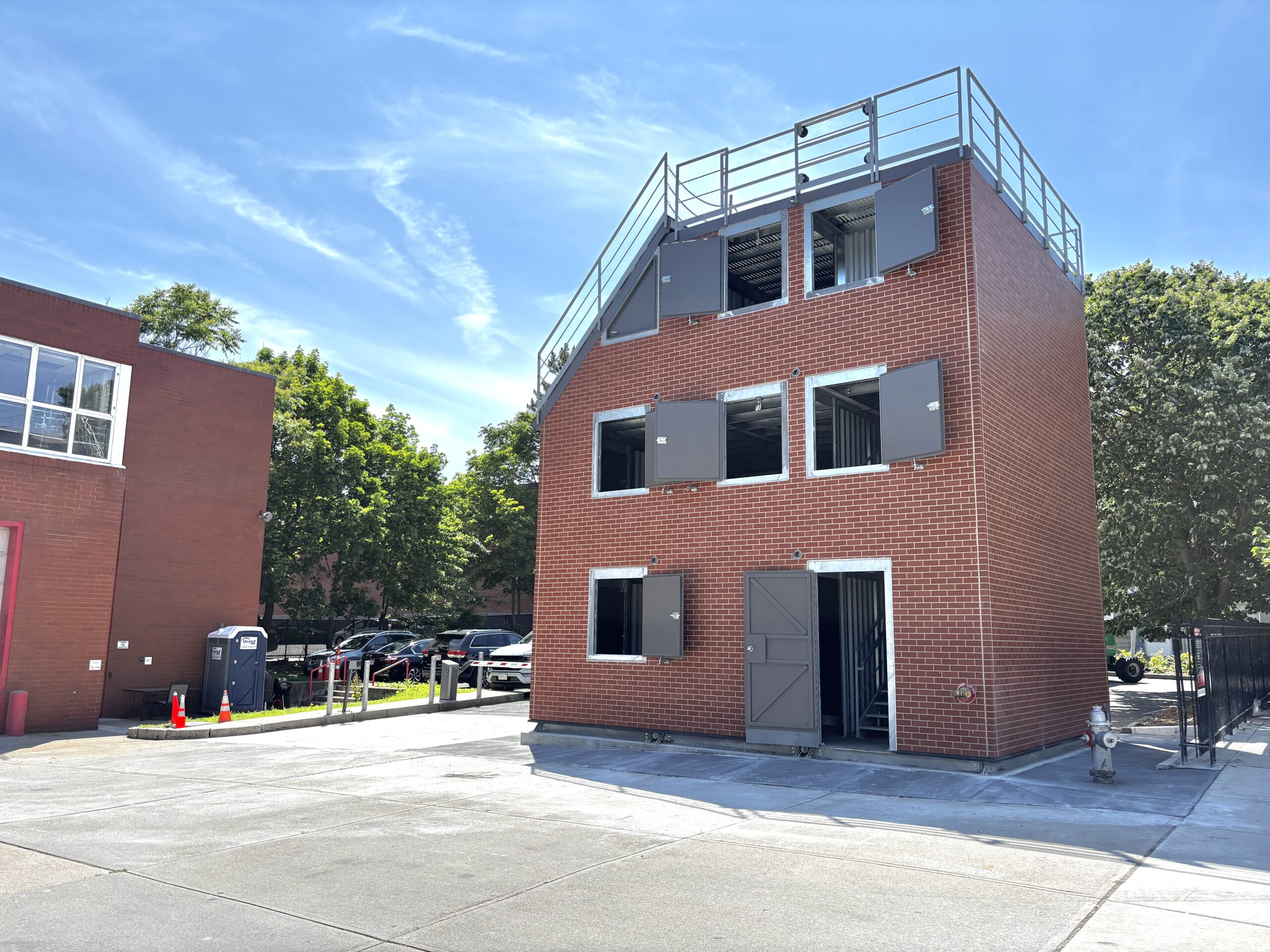Westfield State University
Project Details
Location:
Westfield, MA
Square Footage:
16,100
Number of Modules:
28
Completion Date:
October 1, 2009
Westfield State University
Westfield State University’s modular addition was constructed and installed in only 11 weeks, demonstrating modular construction’s efficiency and time savings. A thin brick system was used as a facade of the building to match the campus’ existing structures. The brick facade and zero entry give this temporary modular building a permanent appeal. Nine-foot-wide custom porticos, constructed with AZEK products, were built at each entrance. Over 100 feet of concrete walkways that tie into the campus walkways made the new site blend seamlessly with the rest of the campus.
Although this building is temporary, the layout was custom designed for the students and faculty. Office suites were specifically designed for the faculty with carpet squares, mosaic-tiled restrooms, and custom key-pad entry suite doors.
Triumph Modular’s turn-key services included the installation of piers and a perimeter foundation frost wall, utilities, a sprinkler and fire alarm system, site restoration, and landscaping. Site work, including the installation of blue grass sod and shrubs, was the project’s finishing touch.
More Projects
Check out these examples of Triumph’s modular projects and premium buildings.
Triumph Modular delivers high-quality modular buildings for schools, businesses, and public agencies across the Northeast, Mid-Atlantic, and Midwest. Whether you’re expanding classroom space, adding a jobsite office, or planning a long-term facility, our modular solutions provide speed, flexibility, and code-compliant performance.

