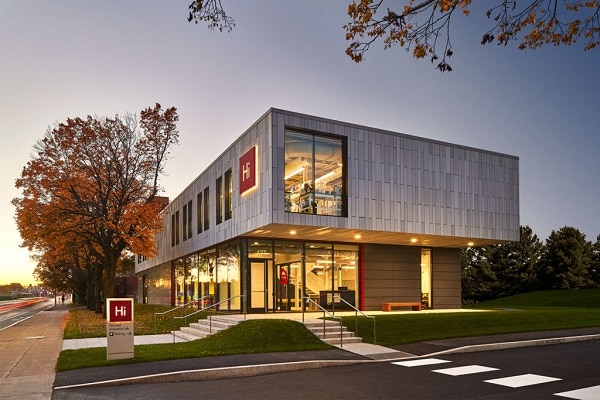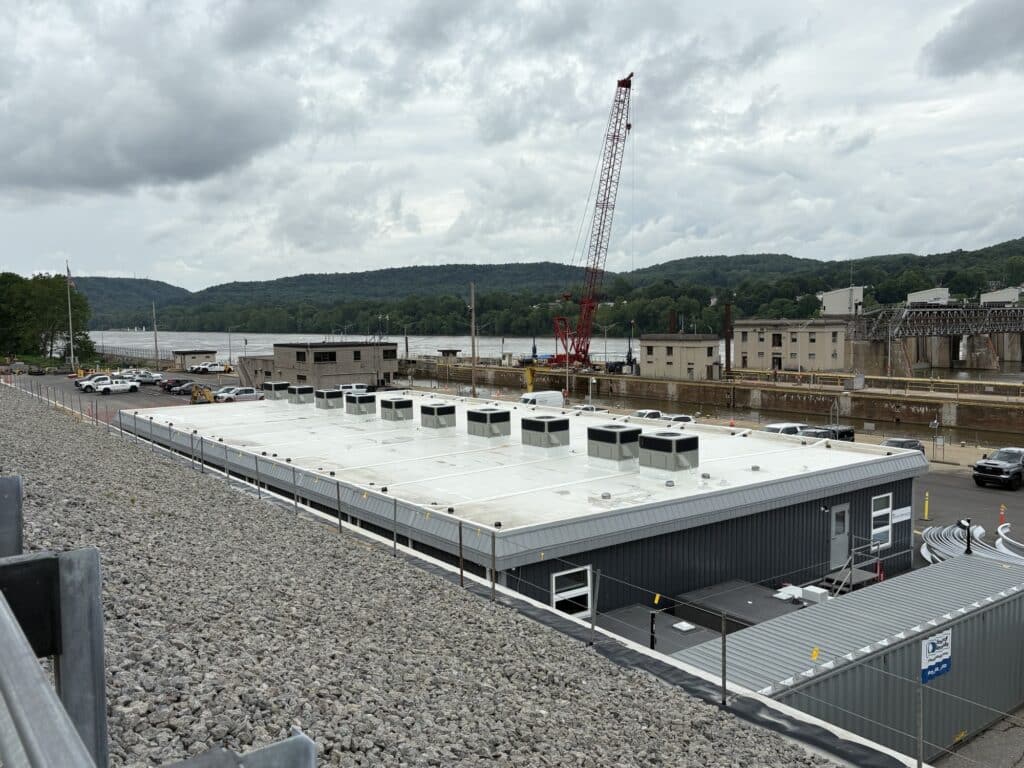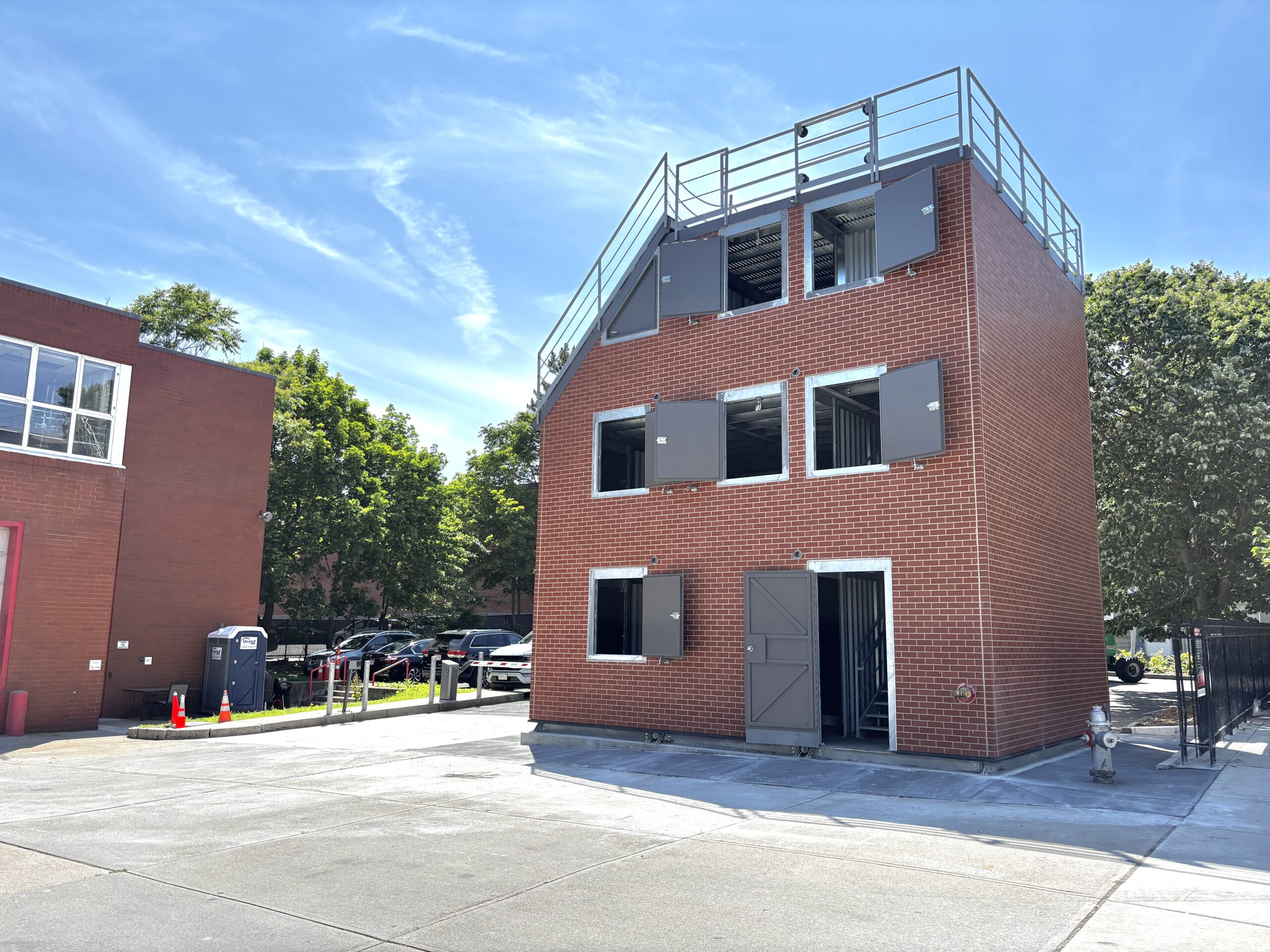Pagliuca Harvard Life Lab
Project Details
Location:
Boston, MA
Square Footage:
15,000
Number of Modules:
34
Completion Date:
October 1, 2016
Modular Factory:
MODLOGIQ, Inc.

Pagliuca Harvard Life Lab
The Pagliuca Harvard Life Lab in Allston is a two-story, 15,000-square-foot facility. It is the newest component of Harvard’s growing innovation and entrepreneurship ecosystem, creating much-needed space for life science ventures. Built-in a state-of-the-art controlled environment over a two-month period, the building’s 34 prefabricated modules were assembled off-site and installed on a traditional foundation system. The modules are steel-framed, with a composite concrete deck. The modules were delivered in June of 2016 and the building was ready for occupancy just a few months later in October.
Designed by Shepley Bullfinch, the building features modular construction and was completed in just seven months of construction. Shawmut Design & Construction of Boston served as the project’s construction manager. Modular contracting services were provided by Triumph Modular and their manufacturing partner, MODLOGIQ, Inc. of New Holland, Pa.
The program housed by the new modular building features split labs located on the second floor and office and write-up areas on the first floor in order to increase collaboration between lab users and other members of the teams. An open, interconnecting stair in the lobby provides a direct connection between the two floors and the two different types of spaces. The second floor also features 30 six-foot wet lab benches alongside two tissue culture rooms, two fume hoods, and a walk-in environmental cold room. In addition, there is a private 1,000-square-foot suite with six lab benches and a dedicated tissue culture room and fume hood.
More Projects
Check out these examples of Triumph’s modular projects and premium buildings.
Triumph Modular delivers high-quality modular buildings for schools, businesses, and public agencies across the Northeast, Mid-Atlantic, and Midwest. Whether you’re expanding classroom space, adding a jobsite office, or planning a long-term facility, our modular solutions provide speed, flexibility, and code-compliant performance.







