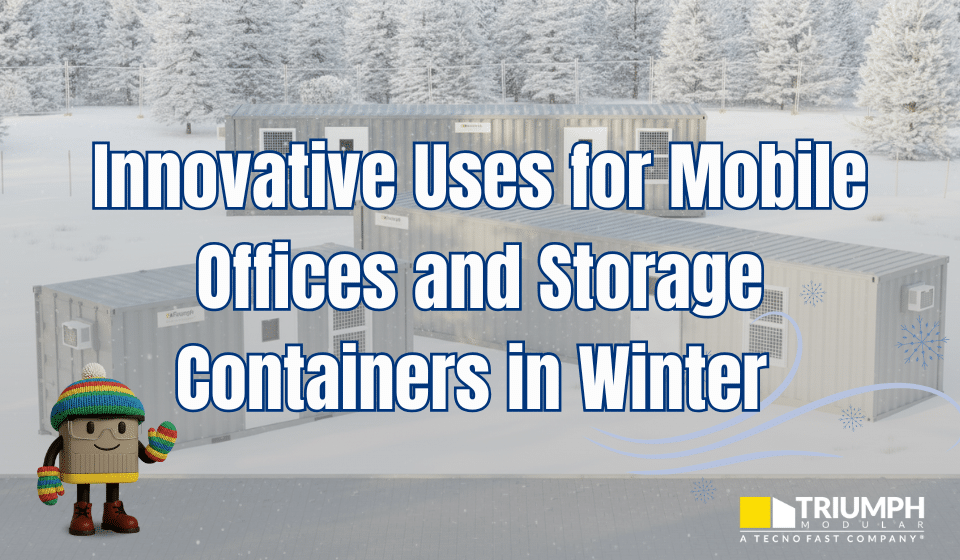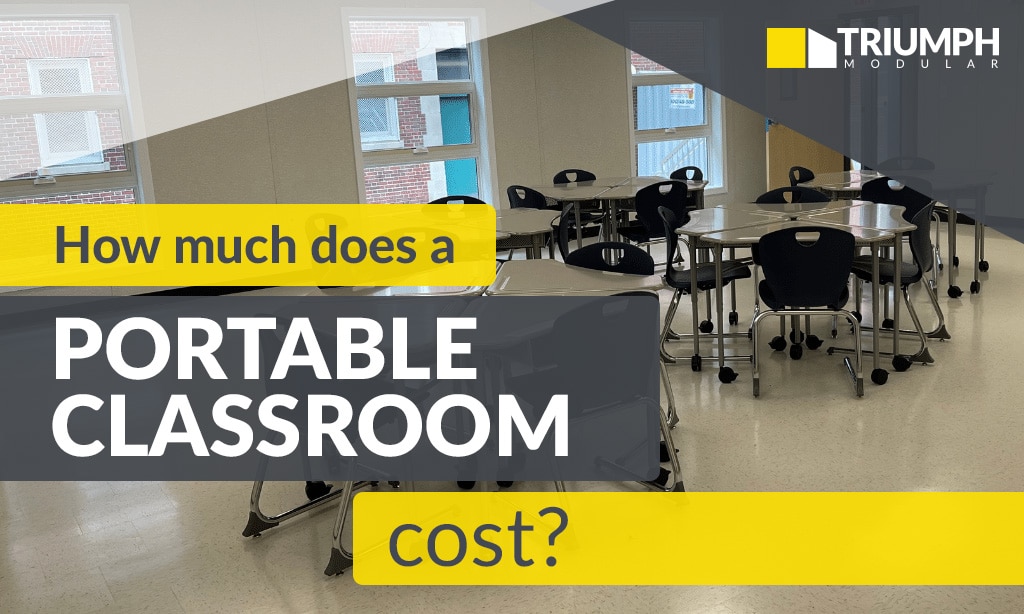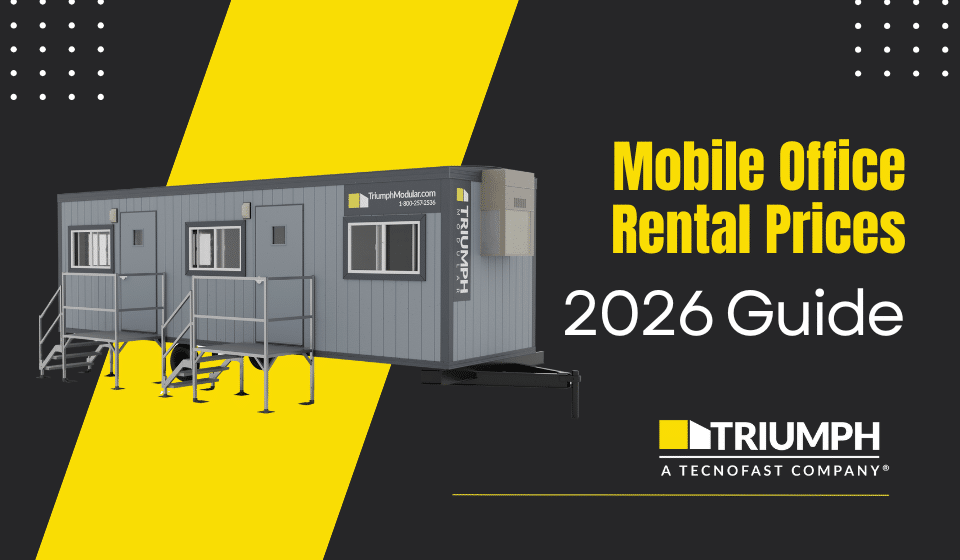When your project requires additional workspace, selecting the right size mobile office trailer is one of the most important decisions you will make. The right choice can improve productivity, comfort, and organization on site, while the wrong size can lead to cramped conditions and operational inefficiencies. Whether you need a construction trailer for a fast-paced jobsite, a modular office building to manage school operations during renovations, or a jobsite office for project managers and administrative staff, the layout and dimensions should be tailored to your team’s needs. As a decision maker, you will want to consider both your current requirements and how they might change over the course of the project. If you have been wondering what size mobile office trailer you need to accommodate your staff, or how many people fit comfortably in a 12×64 office trailer, read on for practical guidance.
Mobile Office Trailers: https://www.triumphmodular.com/mobile-offices/
Construction – Jobsite Offices: https://www.triumphmodular.com/construction-trailers-for-rent/
1. Determine How Many Staff Will Use the Office
The starting point is your staff, to be more precise, how many people you need to accommodate. A jobsite office for a two-person management team has very different space requirements compared to one serving 15 staff members. Consider whether employees will be in the trailer full time or using it occasionally. The more people inside at once, the more square footage you will need to maintain a comfortable working environment.
2. Calculate the Number of Workstations
Workstations take up most of the space in a mobile office. Decide whether you need desks for each staff member or a shared workspace setup. In larger mobile office trailers, dedicated cubicles can provide privacy and reduce distractions, while smaller units may require more open layouts.
Mobile Office Trailers: https://www.triumphmodular.com/mobile-offices/
3. Account for Private Offices
Many superintendents and project managers prefer private offices for confidential conversations, client meetings, or focused work. Including one or two private rooms increases the required square footage, so plan accordingly and balance privacy with overall capacity.
4. Decide on Bathroom Requirements
If your team will spend long hours on site, integrated bathrooms can be a practical addition. Consider how many are needed based on staff size and site operations. One restroom may be sufficient for a small team, while larger crews may require multiple facilities to avoid delays and maintain productivity.
5. Consider Conference Room Needs
A conference room is valuable for team meetings, safety briefings, and client presentations. If you frequently meet with multiple stakeholders, ensure the construction trailer layout includes a dedicated space that comfortably seats your typical meeting size.
Construction – Jobsite Offices: https://www.triumphmodular.com/construction-trailers-for-rent/
6. Evaluate Available Site Space
Even the best floor plan will not work if your site cannot accommodate it. Measure the available footprint to determine whether a single large mobile office trailer is possible or if multiple smaller units make more sense. Keep in mind site access, placement near utilities, and safety clearances.
Mobile Office Trailers: https://www.triumphmodular.com/mobile-offices/
7. Popular Mobile Office Trailer Sizes
To help you narrow down your decision, here are Triumph Modular’s most requested trailer sizes, along with recommended uses:
- 8 x 24: 160 sq ft, for 2–4 people, one entrance.
- 8 x 32: 224 sq ft, for 2–4 people, two entrances, can include a private office.
- 10 x 36: 320 sq ft, for 2–4 people, two entrances, can include a private office.
- 10 x 44: 400 sq ft, midsize for 2–4 people, two entrances, can include a private office and bathroom, accommodates a large conference room.
- 10 x 50: 460 sq ft, midsize for 4–6 people, two entrances, can include two private offices and/or a bathroom.
- 12 x 60: 672 sq ft, large for 4–6 people, two entrances, can include two private offices and/or a bathroom.
- 12 x 64: 720 sq ft, large for 4–6 people, two entrances, can include two private offices and a bathroom or storage closet, ample room for a conference table.
- 24 x 64: 1,440 sq ft, large for 6–8 people, two entrances, can include four private offices, a bathroom, storage closet, great for large conference table or multiple workstations.
8. Consider Multiple Mobile Office Trailers
In some cases, more than one trailer is the best solution. One unit can serve as the main jobsite office while another functions as a dedicated conference space or storage area. This approach offers flexibility and can be easier to position in tight or irregular spaces.
When Premium Space Is a Priority
For executive level comfort and client facing environments, explore Triumph’s Silverline system. Triumph’s Silverline Modular Buildings can be stacked to build large, multi-floor modular office buildings.
Work With an Experienced Mobile Office Provider
Choosing the right size is about more than square footage. Triumph Modular can help you evaluate headcount, workstation mix, private offices, restrooms, meeting space, and site constraints, then recommend an efficient layout. Whether you need a single mobile office trailer or a multi-unit complex, our team will keep your project moving.
Contact Us: https://www.triumphmodular.com/contact-us/
About Triumph: https://www.triumphmodular.com/about-triumph/




