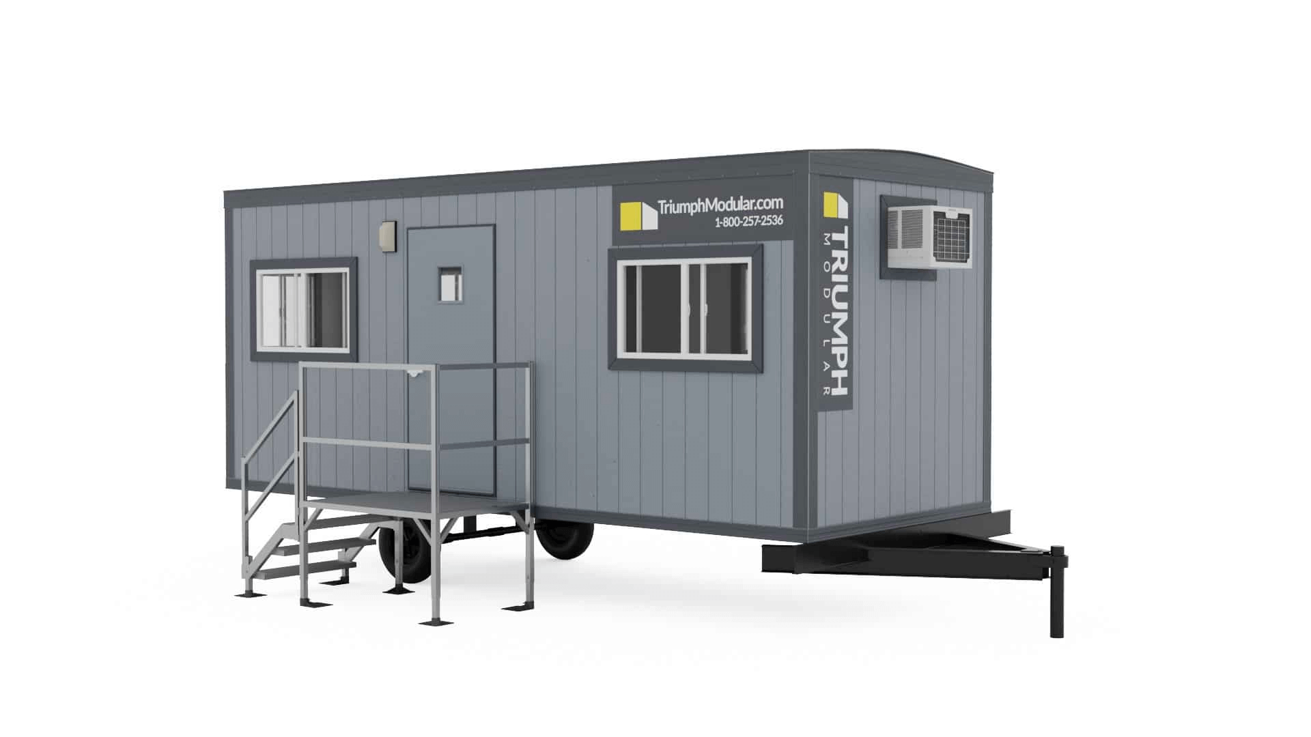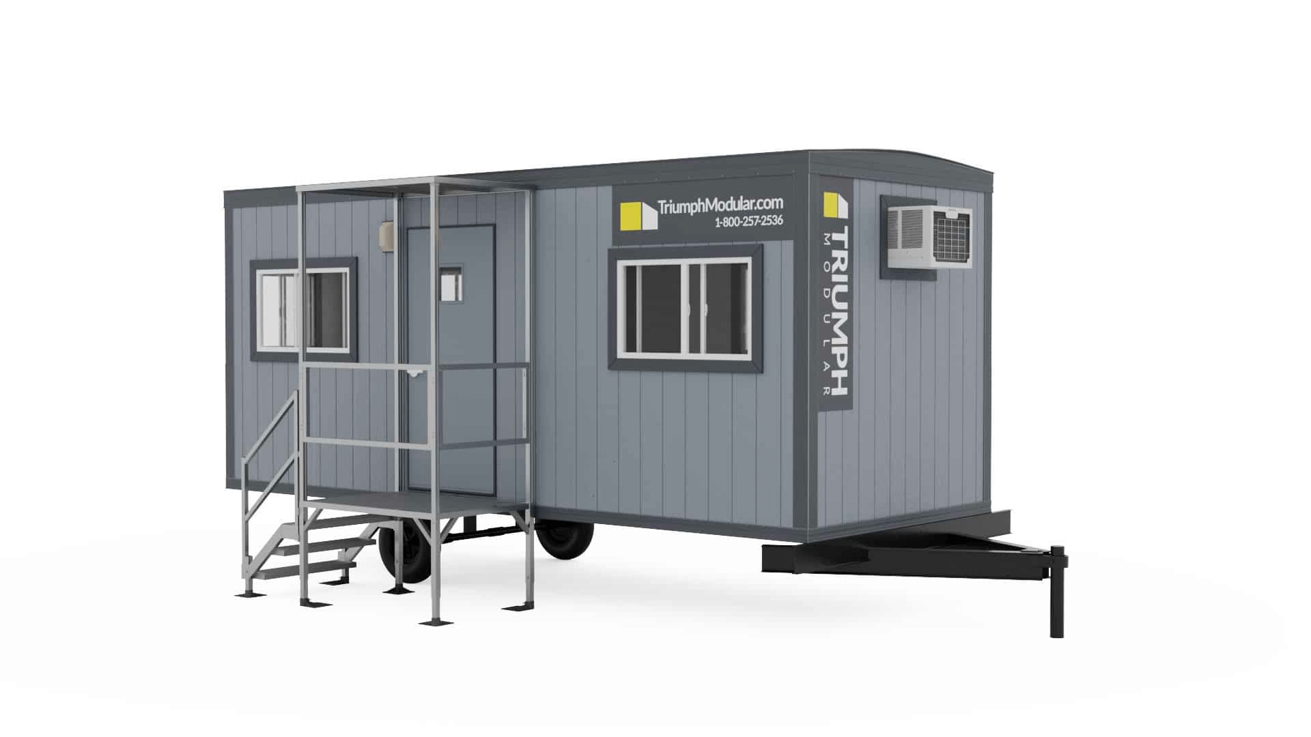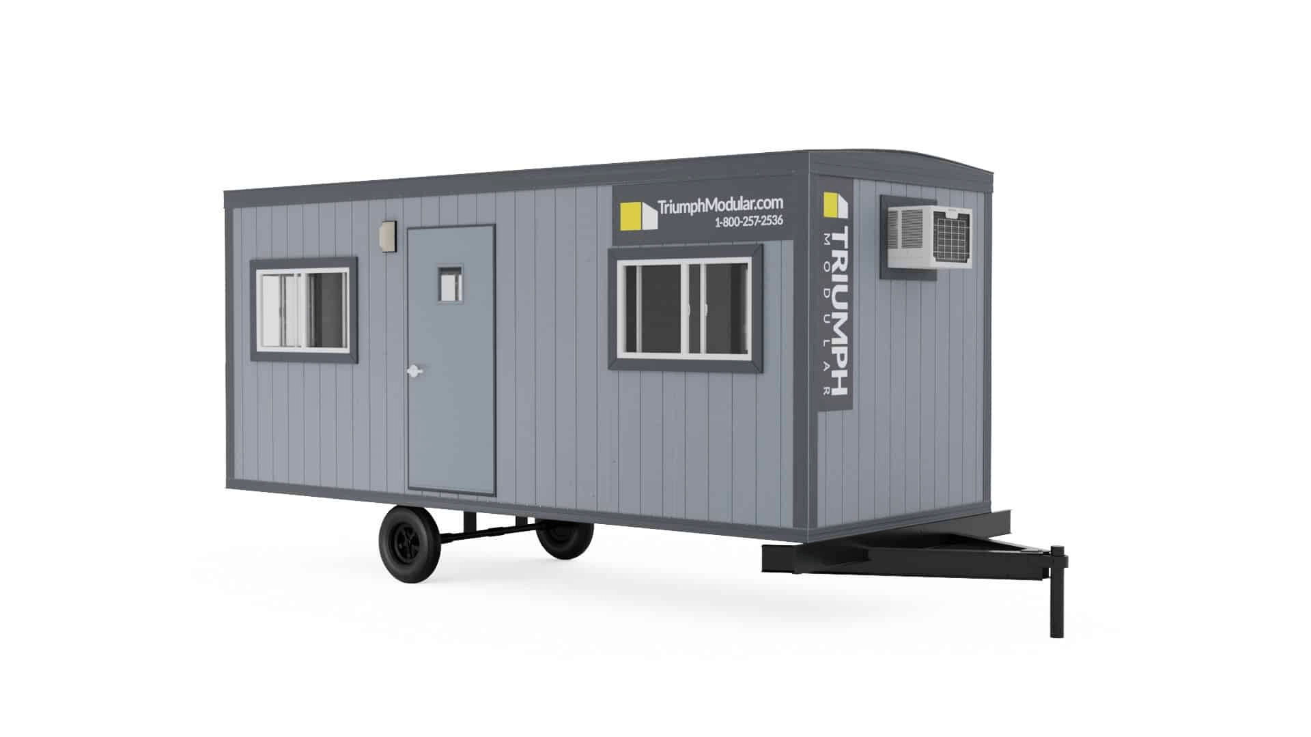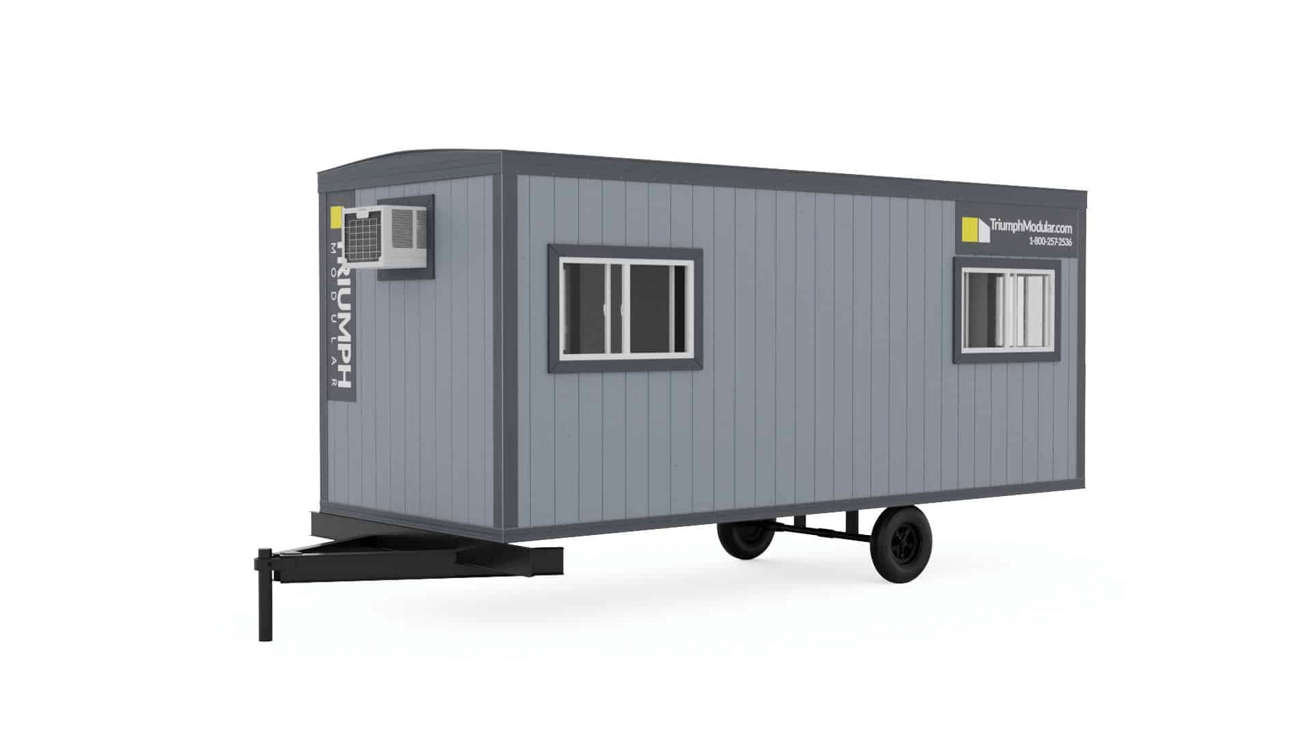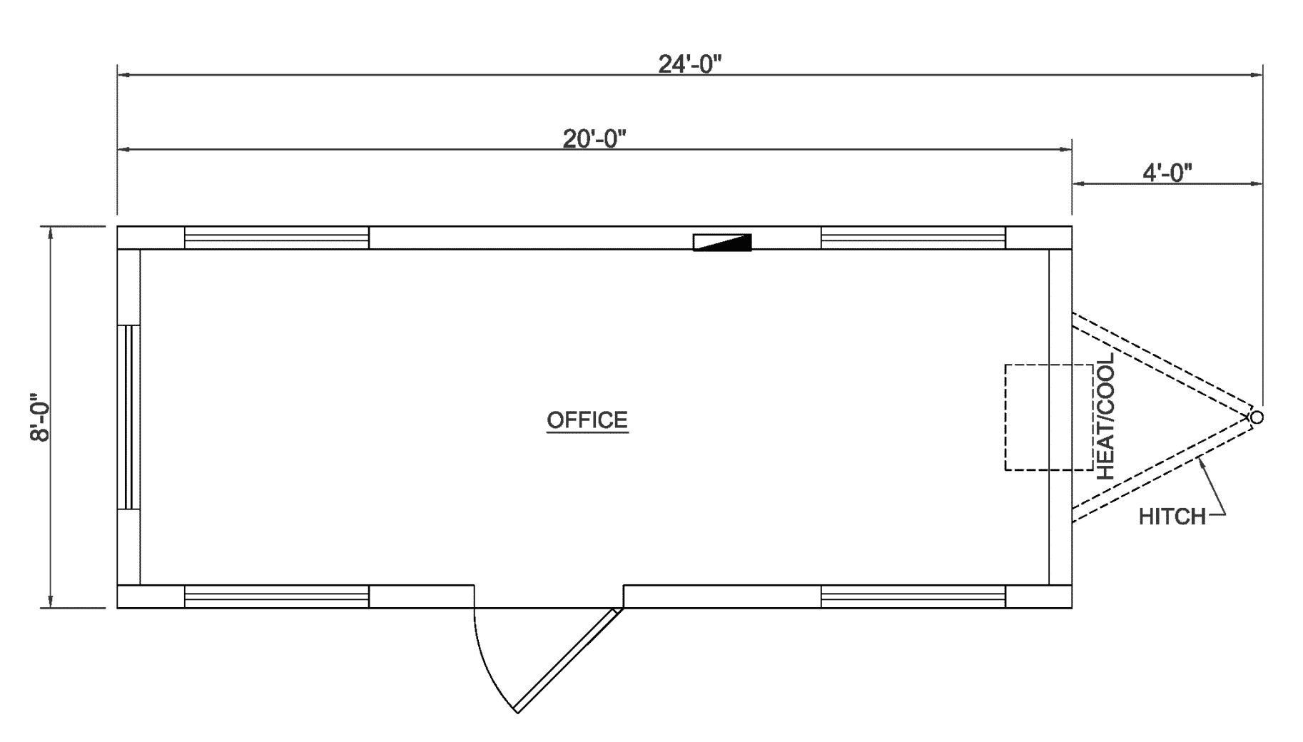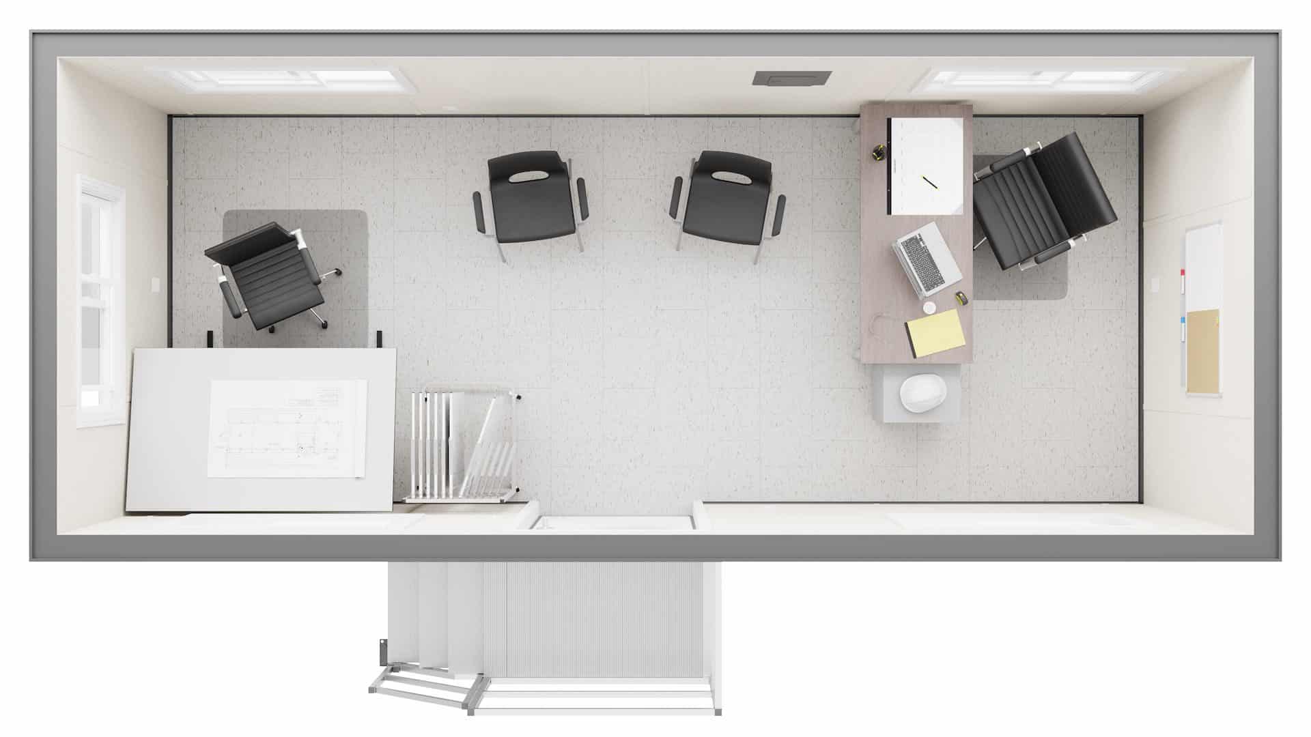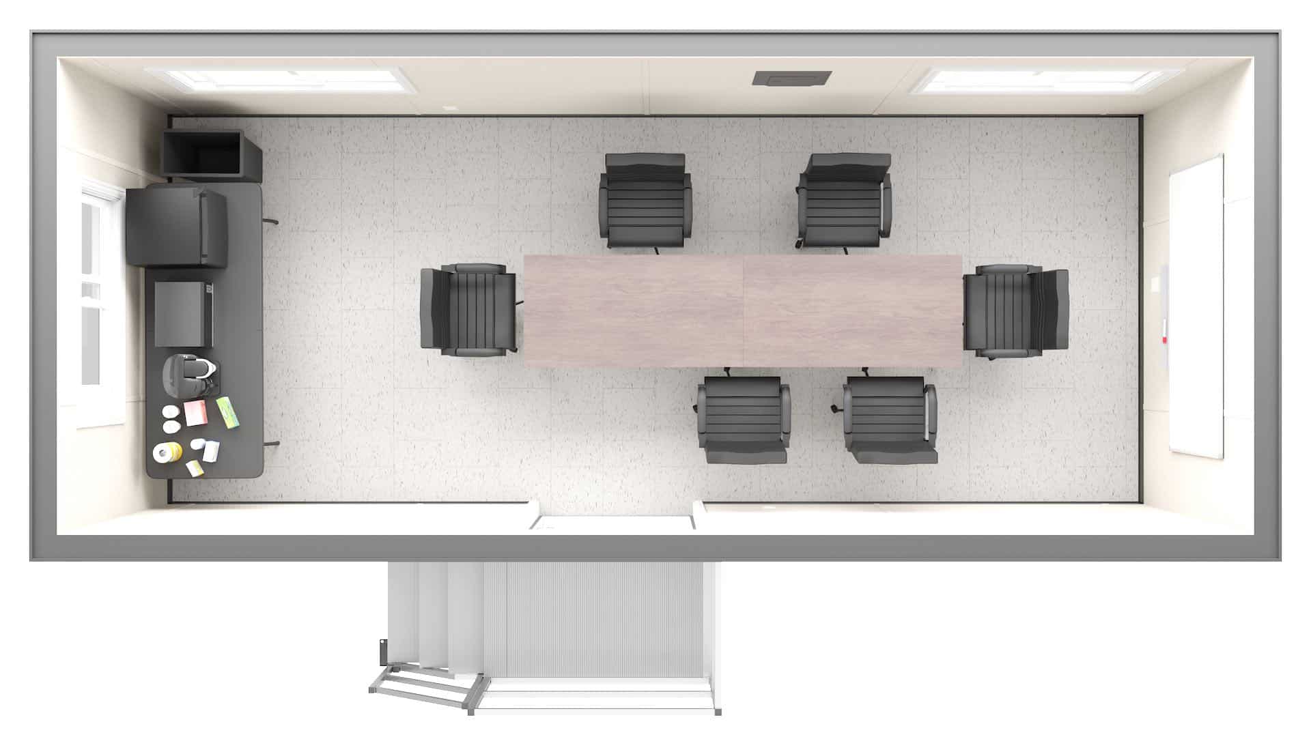8′ x 24′ Mobile Office Trailer
Portable Office Trailer for Construction, Site Visits, or Field Staff
Available to Rent or Buy – Affordable and Fast to Deploy
Check Availability & PricingThe 8′ x 24′ offers a compact solution to give an enclosed office space for companies in need of an extra workspace, or a project manager needing a fleet of mobile offices quickly on their project site.
Door, window, and partition locations may vary depending on the manufacturer. Consult with the Sales Team to confirm the layout of your mobile office trailer.
Measurements:
- Length: 24’ Long, including hitch (20′ Box Size)
- Width: 8’ Wide
- Ceiling Height: 7′ High
Electric:
- 120/240V Single Phase
- 60 Amp Breaker
- LED Ceiling Lights
- LED Exterior Light
- USB Port Outlets
Exterior Finish:
- Smart Panel Wood Siding
- I-Beam Frame
- J-Rail Roof Edge Gutters
- R-21 Insulation
Interior Finish:
- Luma Beige VCP
- VCT White Tile Floors
- Gypsum Ceiling
Other (Optional):
- Optional Restroom
- The Solutions: Furniture and Accessories For Rent
- Door, window, and partition locations may vary depending on the manufacturer.
Check Availability & Pricing
Contact a Triumph Representative today

